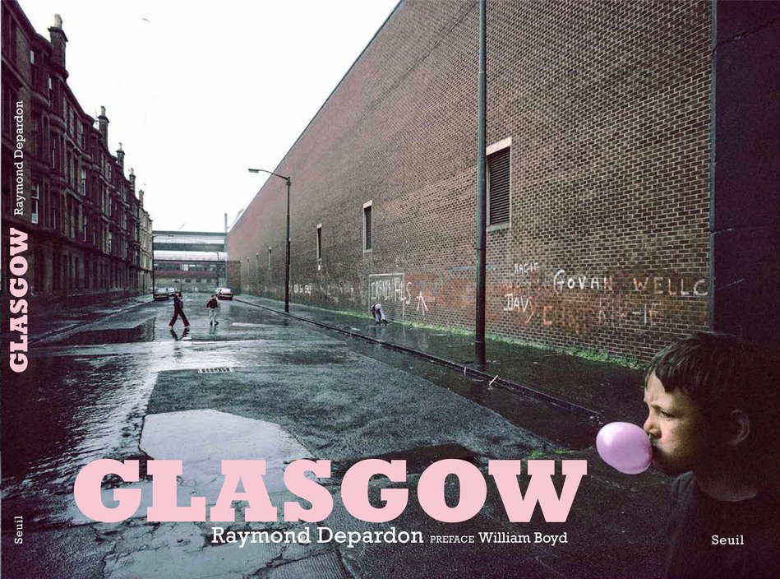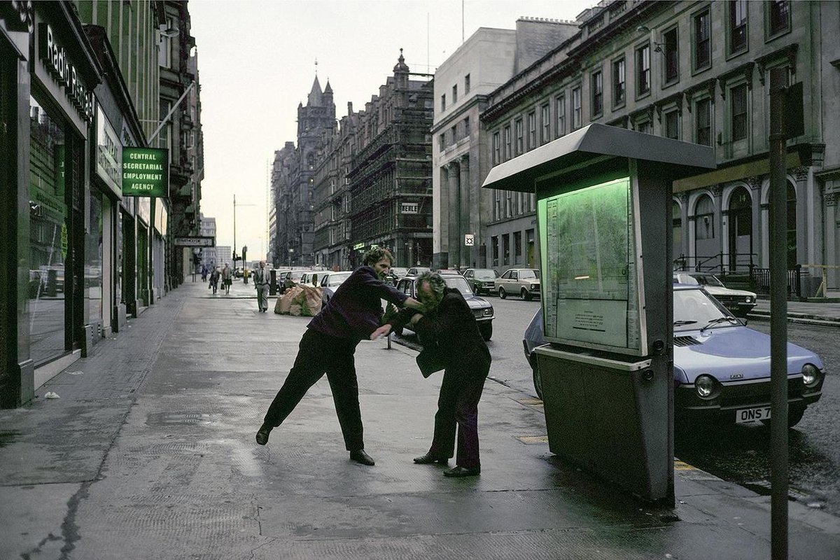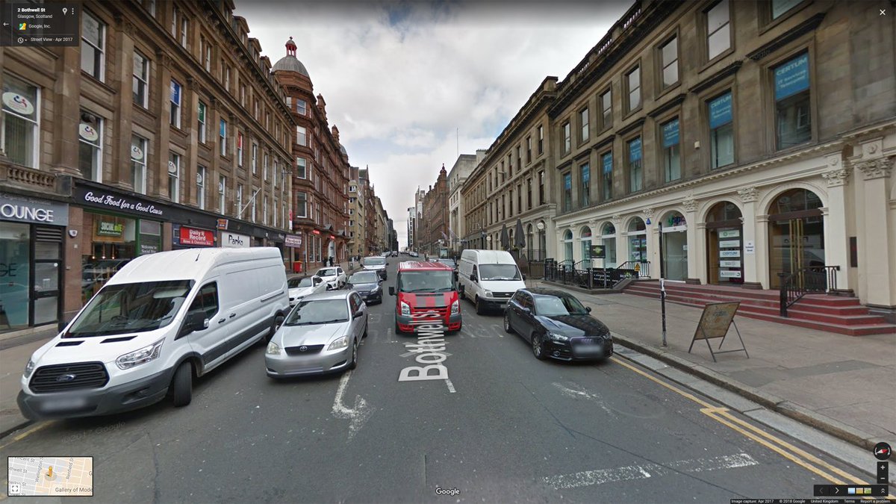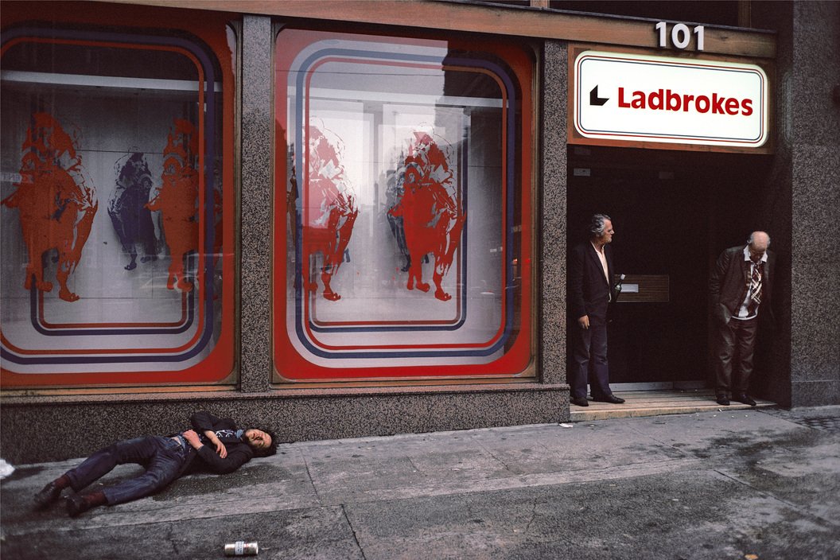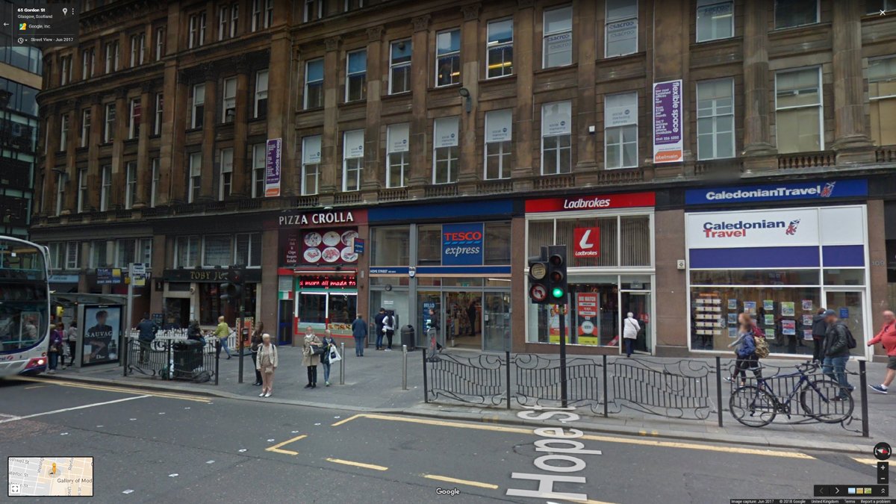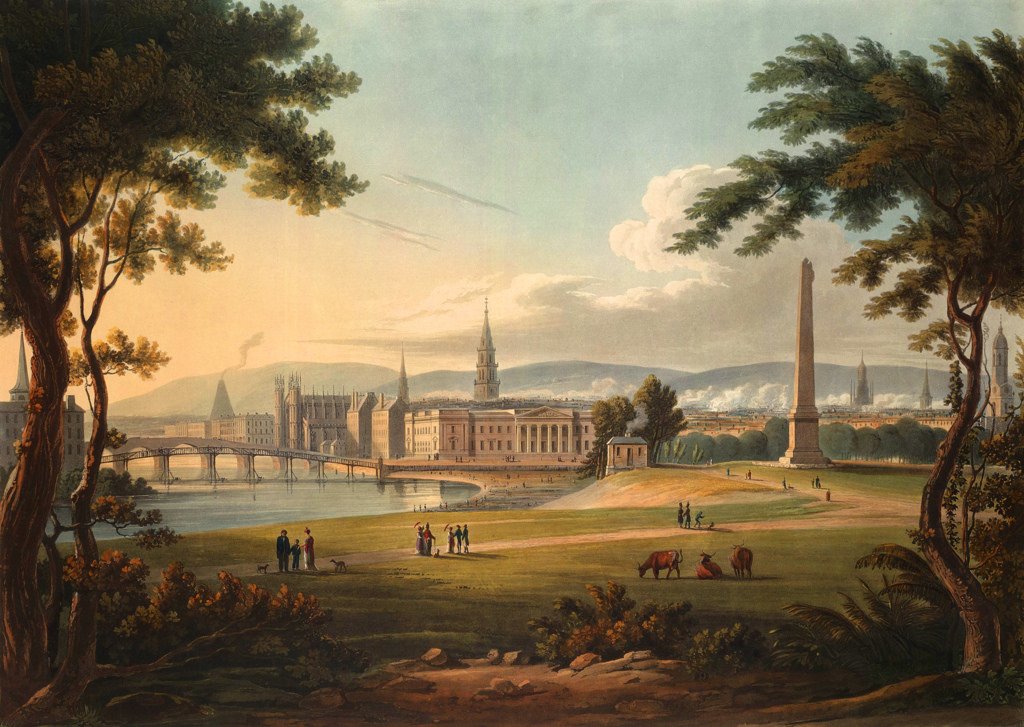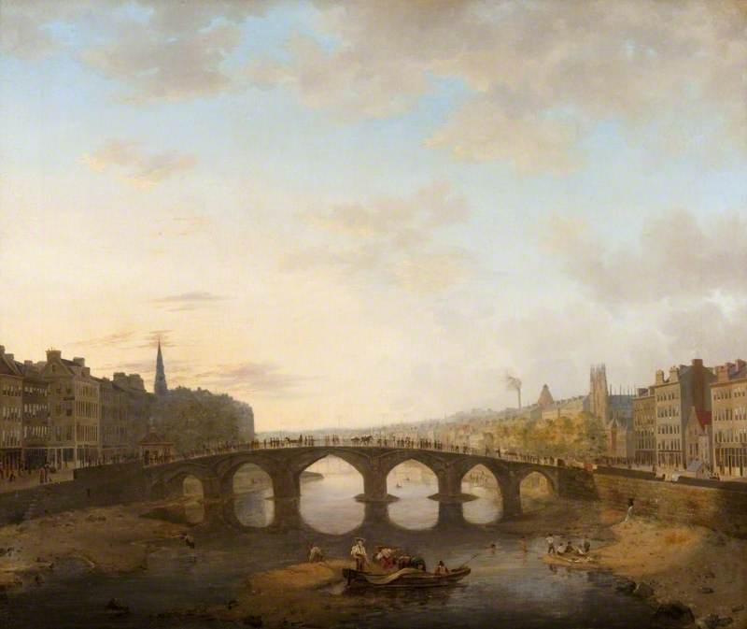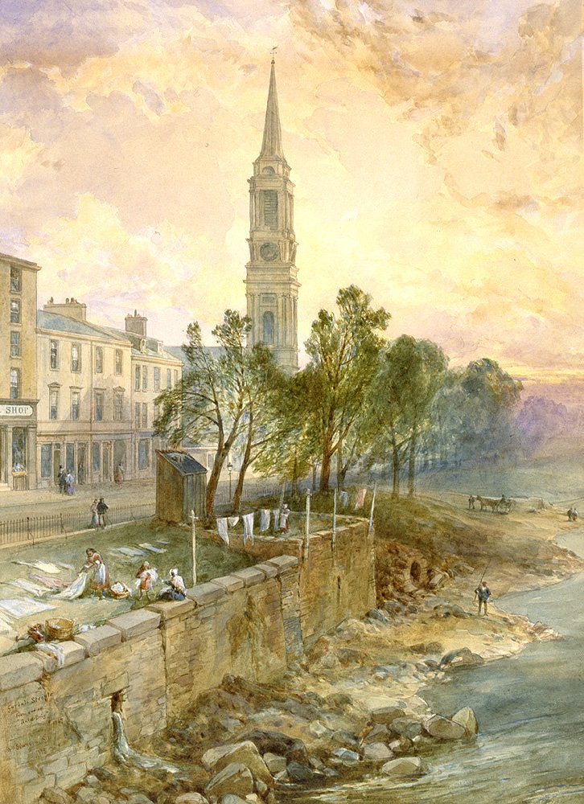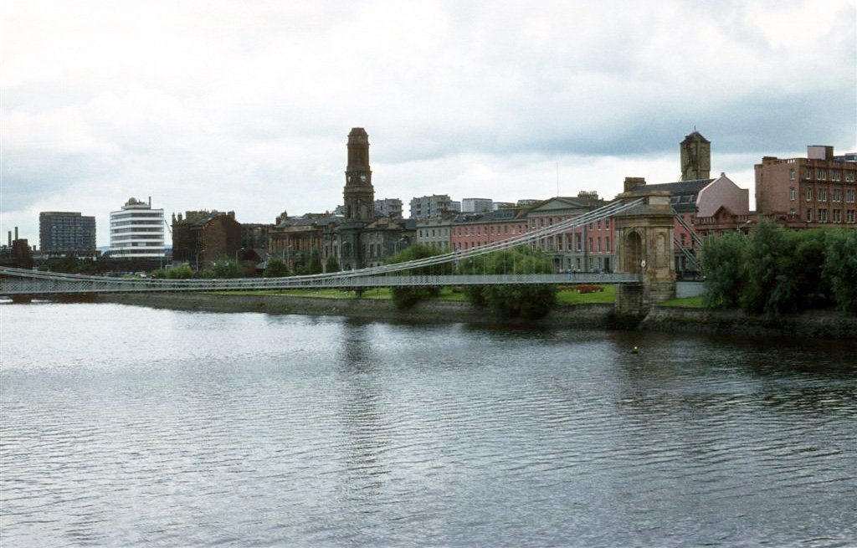Some thoughts on the revised planning application for the Custom House on Clyde St #Glasgow.
You can view it here: publicaccess.glasgow.gov.uk/online-applica…
Image by Chris Firth via flickr.com/photos/migrand…
You can view it here: publicaccess.glasgow.gov.uk/online-applica…
Image by Chris Firth via flickr.com/photos/migrand…
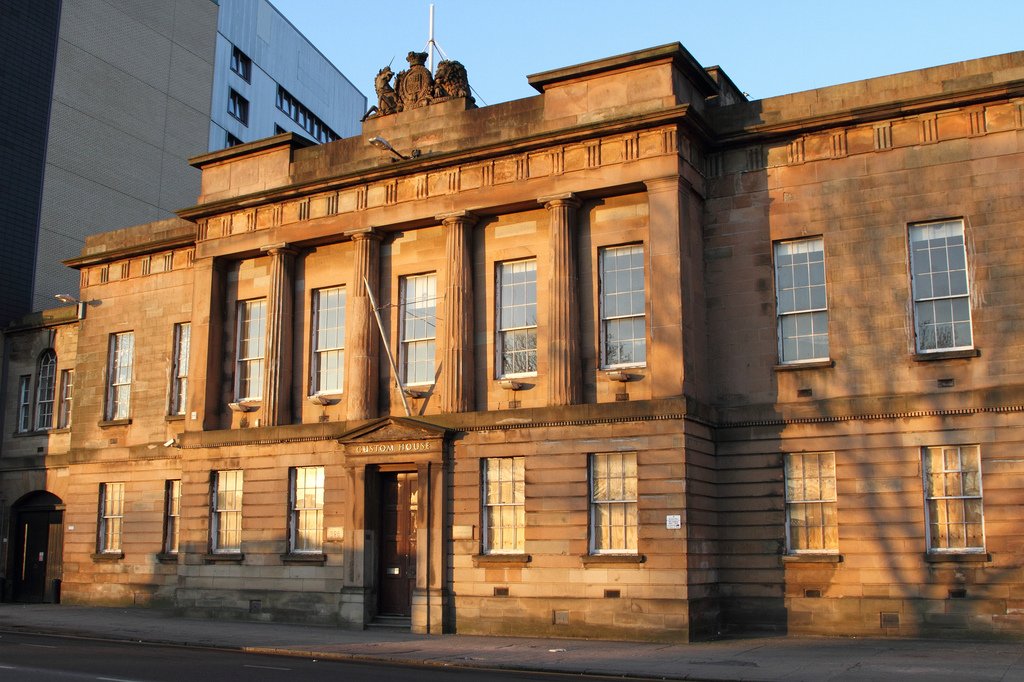
Dating to 1840 the Custom House is one of the oldest surviving buildings on the Clyde as it flows through Glasgow. It has been some years since it performed its original function, latterly used by the PF & then as offices, it has been empty for around a decade now.
The application site encompasses the adjoining tenement on the corner of Dixon St which has just been demolished (I’ll get to that further into the thread), I’ve outlined the site in red. Green & yellow are currently under construction, blue & pink have proposals approved. 
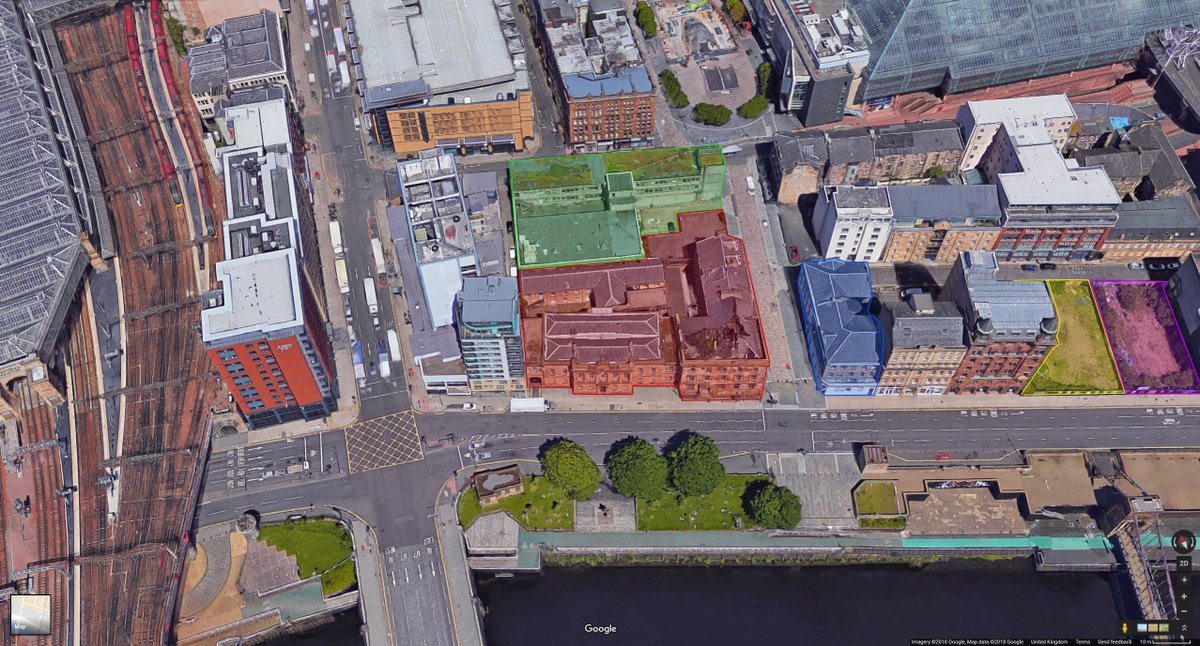
When looking at this new proposal it’s important to keep a few things in perspective. This drawing gives the proposal a wider context & depicts some approved but unrelated plans for other sites, its important not to let your feelings about other proposals affect this one. 
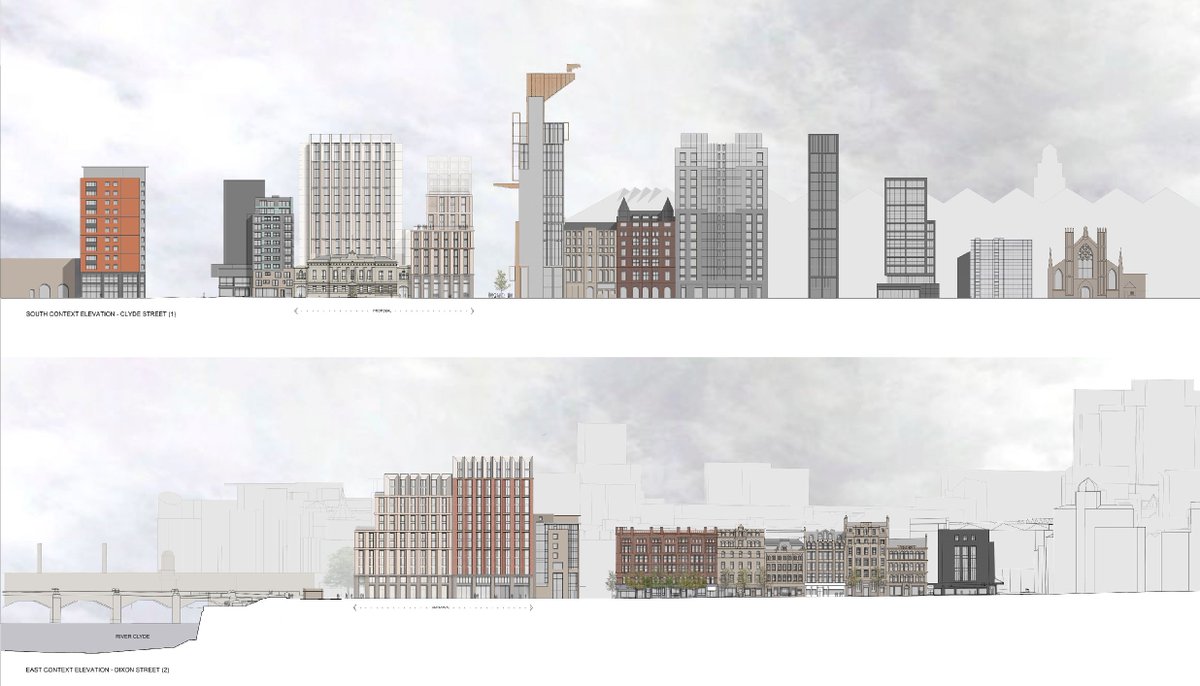
This proposal is one third of the city block and is bounded by two 10+ storey towers to Jamaica St, the actual Custom House is sandwiched between these towers, the demolition site on Dixon St & the under construction hotel on Howard St. Its actually quite a tricky site to handle. 
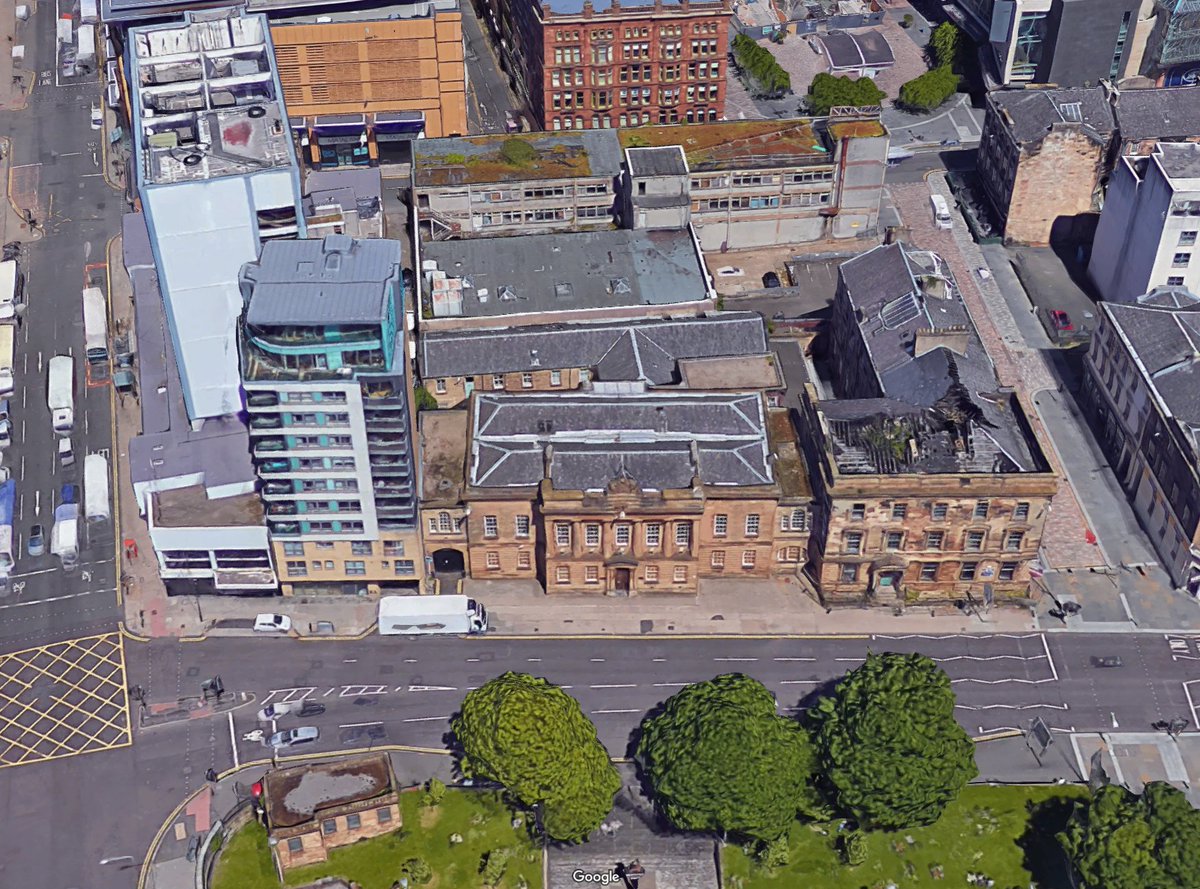
I'm by no means ‘wowed’ by this proposal, its ok, its urban wallpaper. But I actually quite like the response to the site, it is, in its way, quite deferential to the Custom House. It seeks to balance the towers to its west with an element of similar height to its east. 
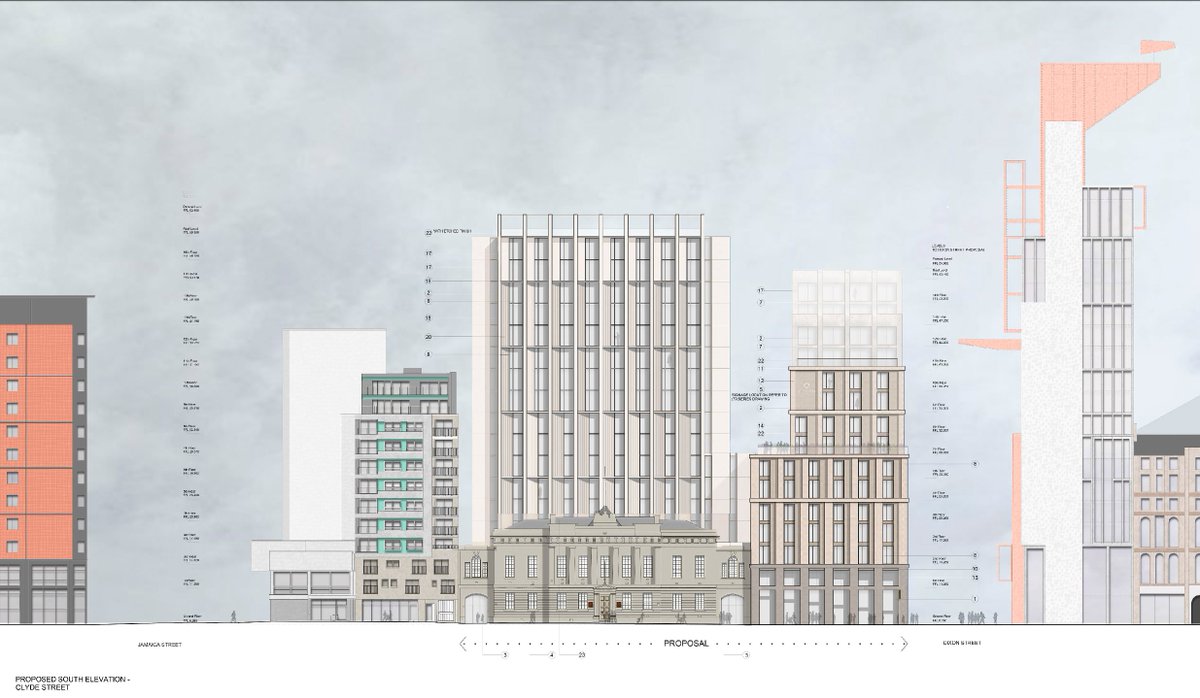
The new central tower element acts as a not entirely inelegant backdrop to Custom House, it is proposed to replace the stable block & so will be set behind the Clyde St frontage, the Custom House itself will be incorporated into the hotel with what looks like minimal alterations. 
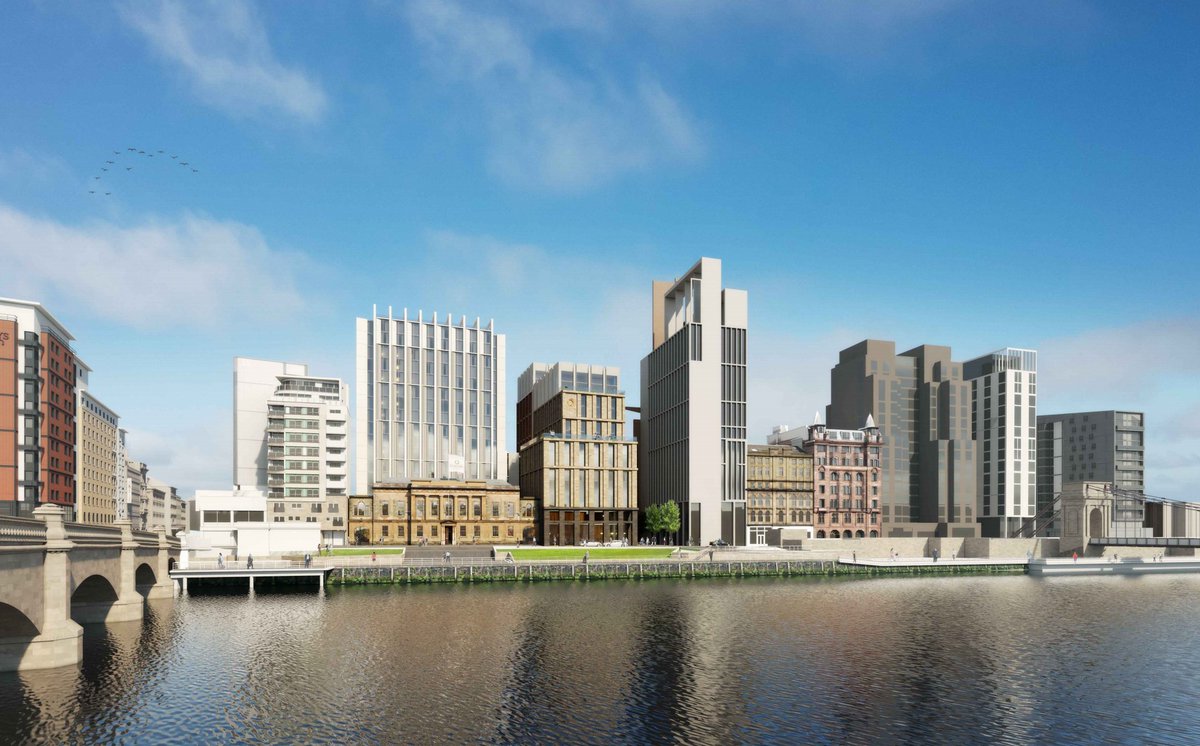
The new buildings to Dixon St will incorporate ground floor retail so should help bring some life to the Clyde, its overall proportions & the way its profile steps back as it gets taller is also a welcome response. But it as a bit clunky. Meh more than Ooh. 
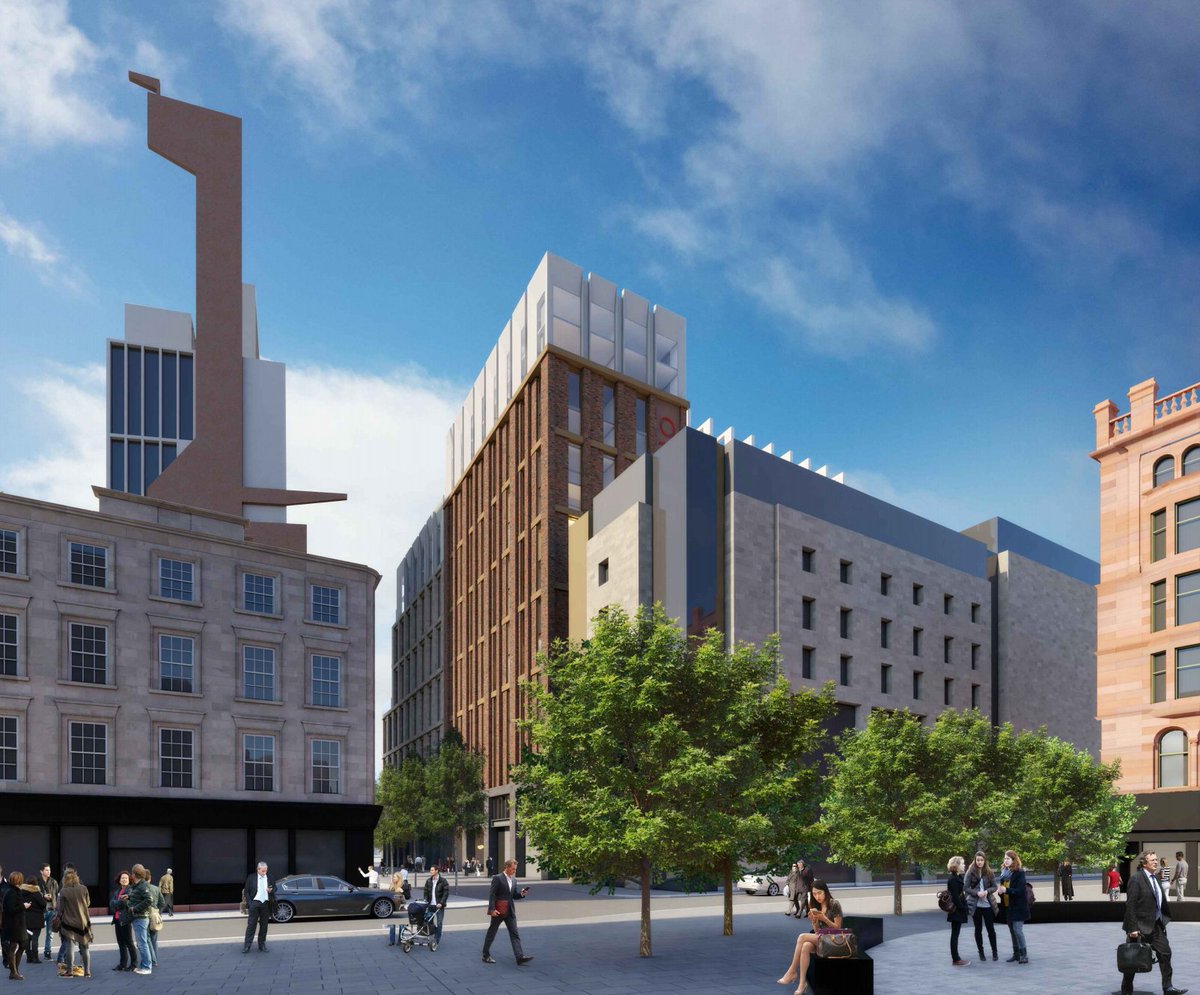
So overall I am quite pleased by this proposal, if a little underwhelmed. Its a tricky site to work with, lots of different elements, considerations & viewpoints to reconcile. This response doesnt do too badly & other than it being a bit dull I cant find any good reason to object 
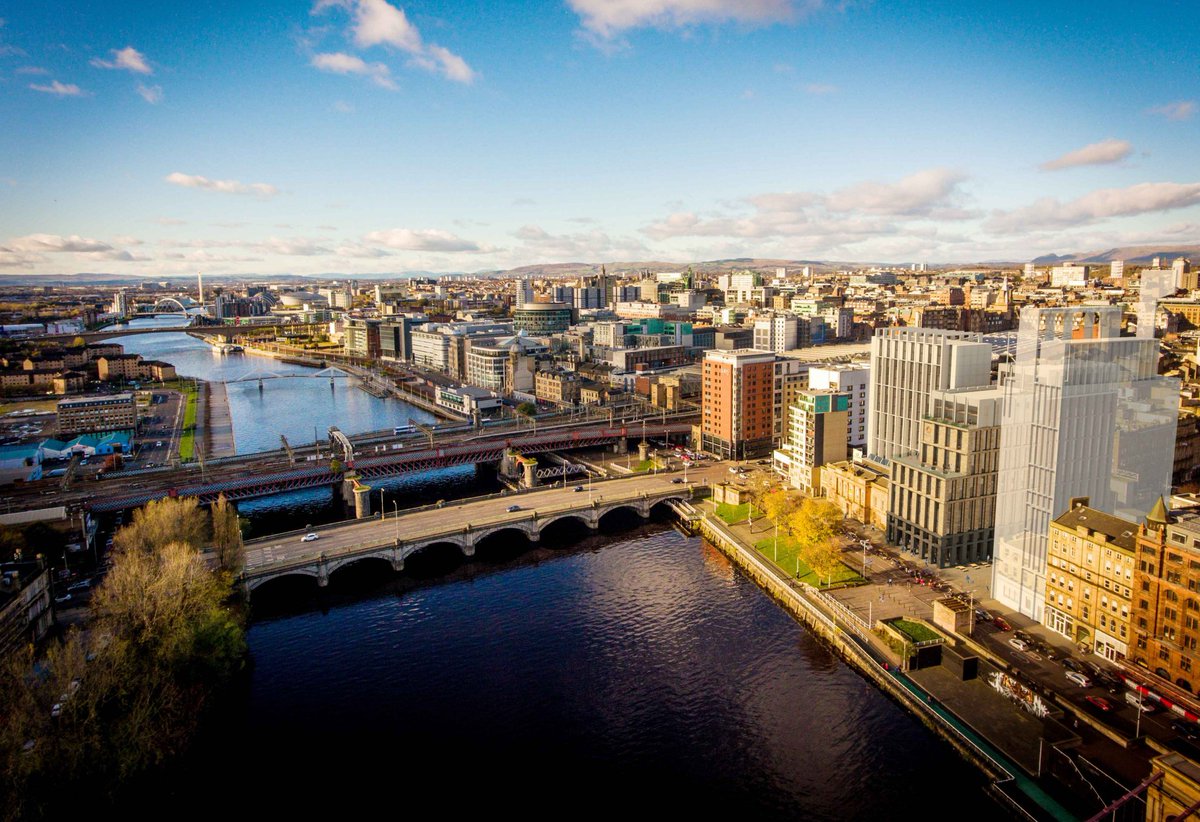
But…
I want to turn attention back to Dixon St tenement that has just been demolished - lets have a look at the history of this site…
The Custom House tells the usual sad story but remains in good condition, nothing to see here
buildingsatrisk.org.uk/details/907366
I want to turn attention back to Dixon St tenement that has just been demolished - lets have a look at the history of this site…
The Custom House tells the usual sad story but remains in good condition, nothing to see here
buildingsatrisk.org.uk/details/907366
Dixon House tells the story of gradual decay and rapid decline following a 2013 fire, you can see the result of the fire in this google aerial
buildingsatrisk.org.uk/details/907105
buildingsatrisk.org.uk/details/907105
But that wasn’t the only factor at play here, as Google Earth views handily illustrate…
A large section of the tenements roof had been entirely, somewhat meticulously, removed. I’ve highlighted the area in red in this image, keep an eye on the area in the next few images
A large section of the tenements roof had been entirely, somewhat meticulously, removed. I’ve highlighted the area in red in this image, keep an eye on the area in the next few images
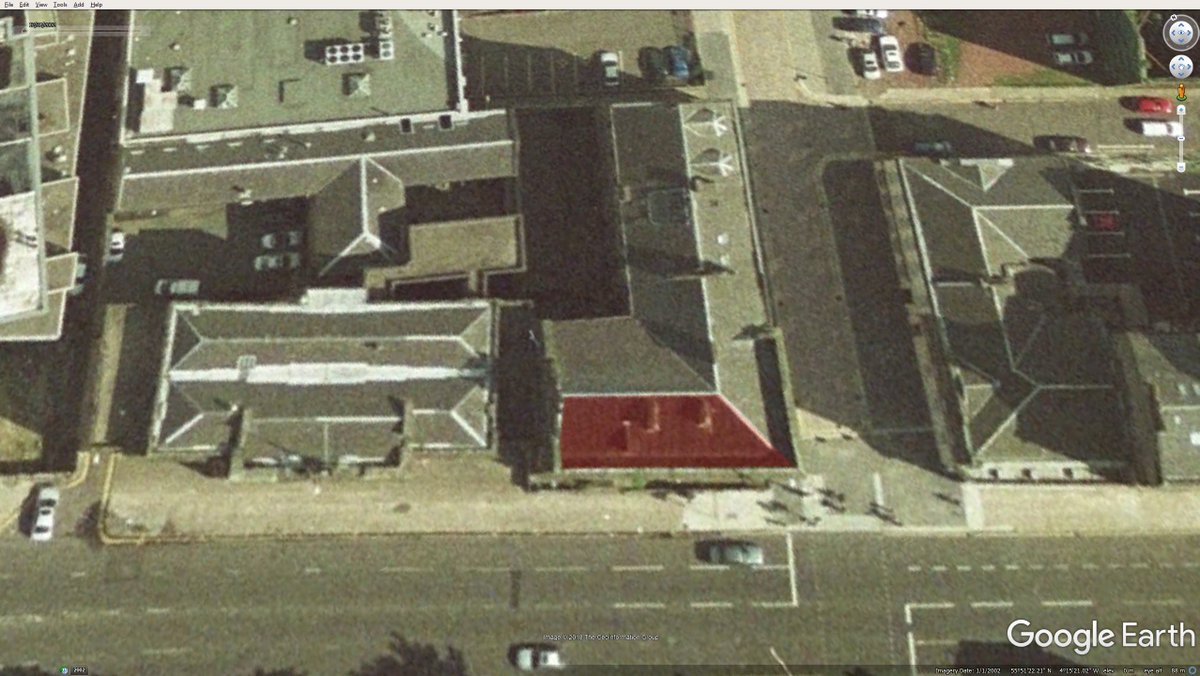
First image is 2002, the slated roof looks in good condition but for the section where slates have been removed and the sarking is exposed. 2009 the roof is succumbing to water ingress as ghosts of rafters begin to show. 2012 roof visibly deteriorating. 2016, destroyed. 



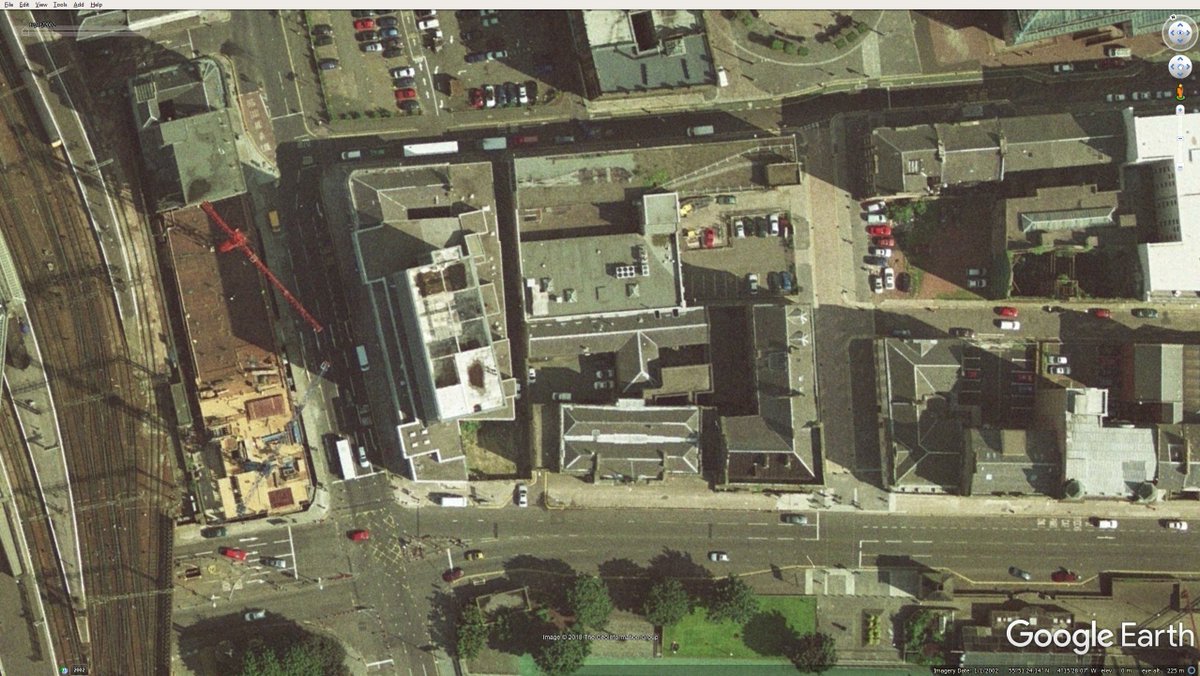
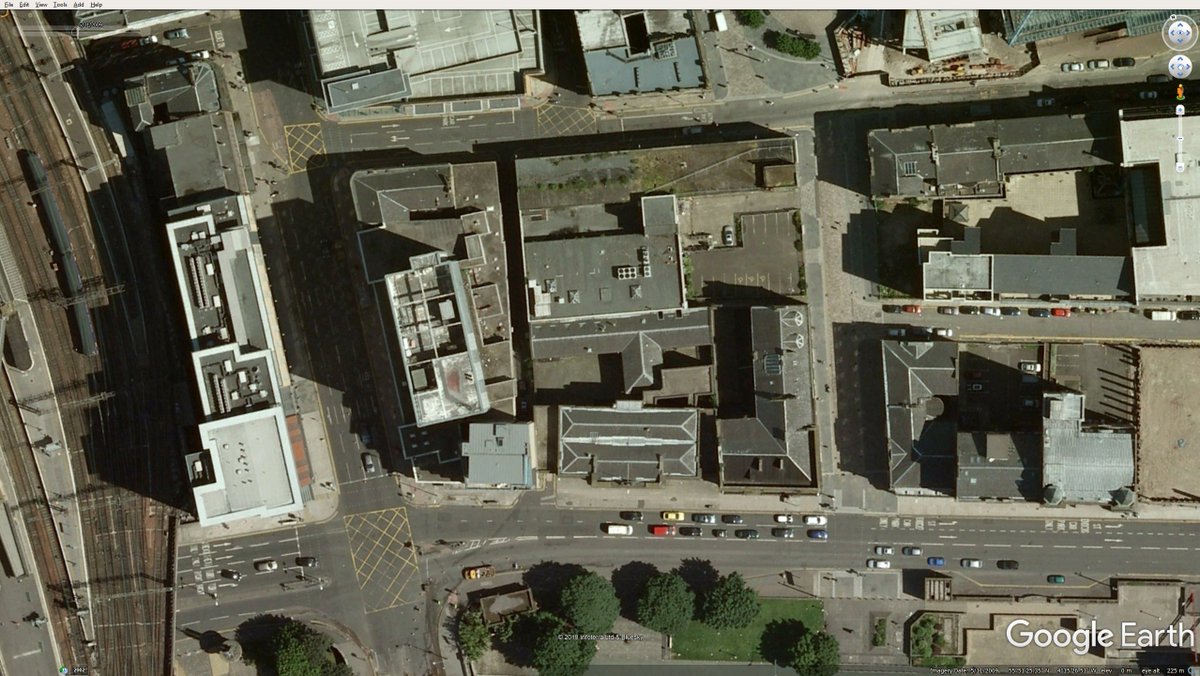
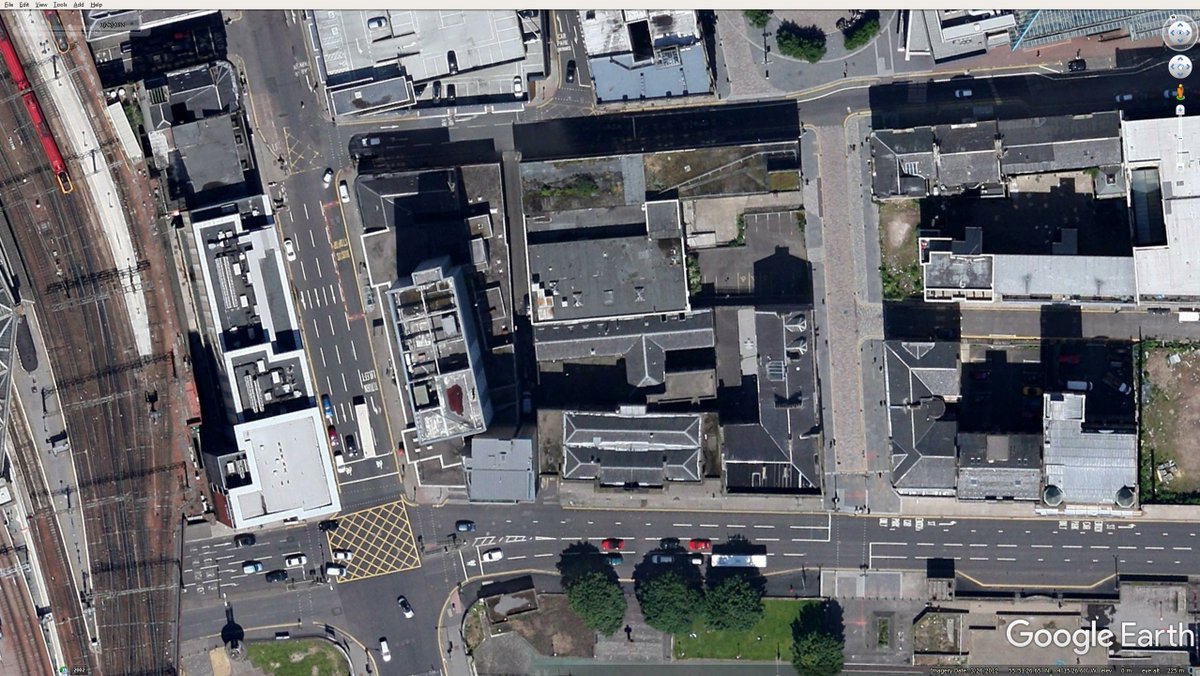
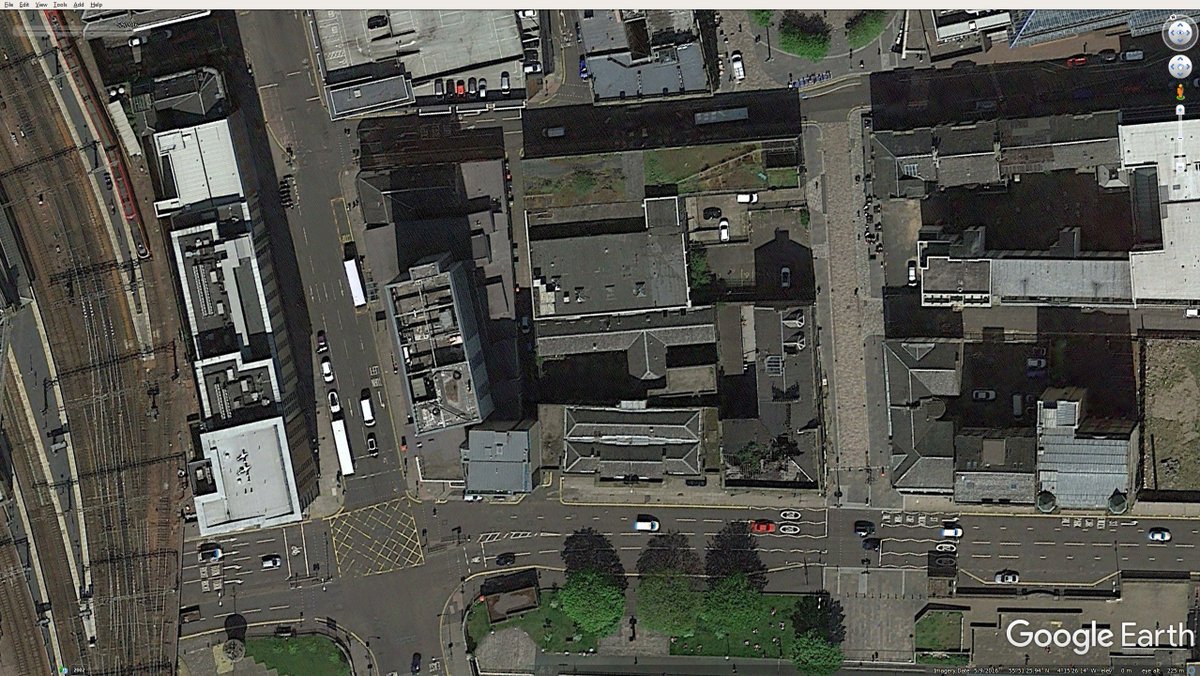
It all begs two questions...
Who was responsible for so carefully removing the slates from the entire Clyde frontage of Dixon House?
Did no-one at Glasgow City Council - who brought the building to the attention of Buildings at Risk in 2007! - think to check google maps?
Who was responsible for so carefully removing the slates from the entire Clyde frontage of Dixon House?
Did no-one at Glasgow City Council - who brought the building to the attention of Buildings at Risk in 2007! - think to check google maps?
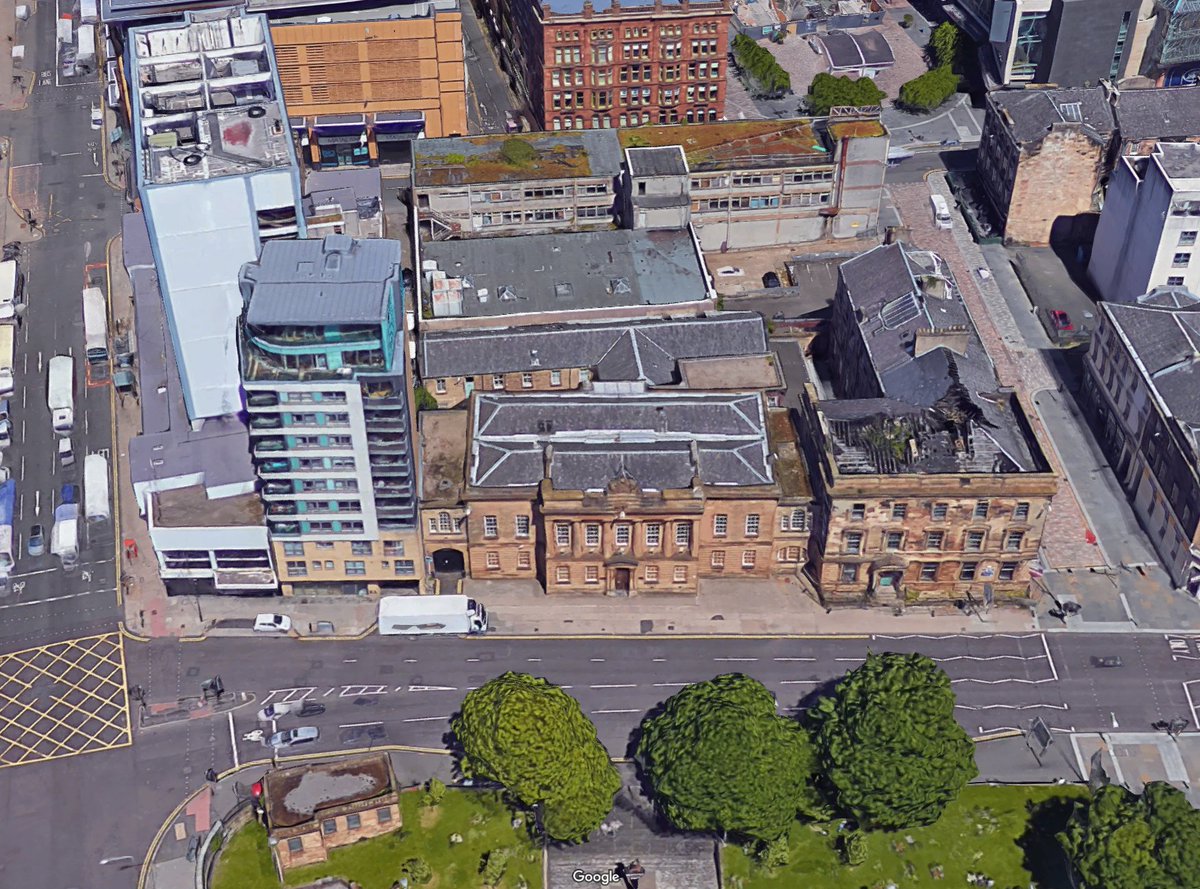
• • •
Missing some Tweet in this thread? You can try to
force a refresh



